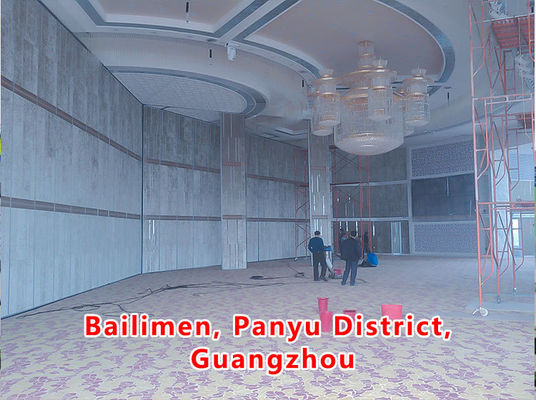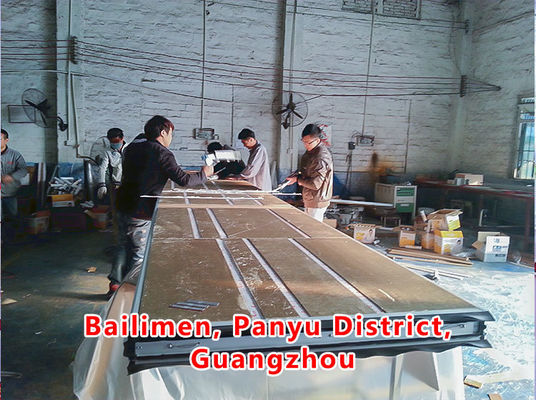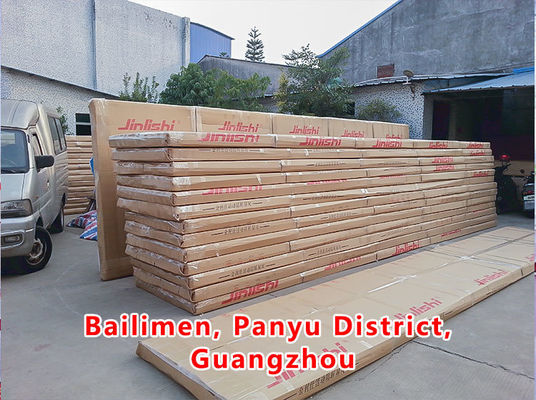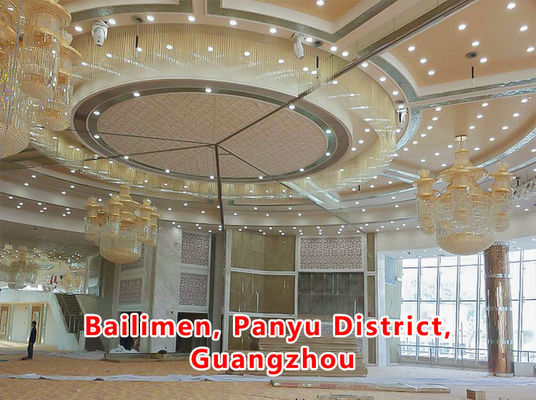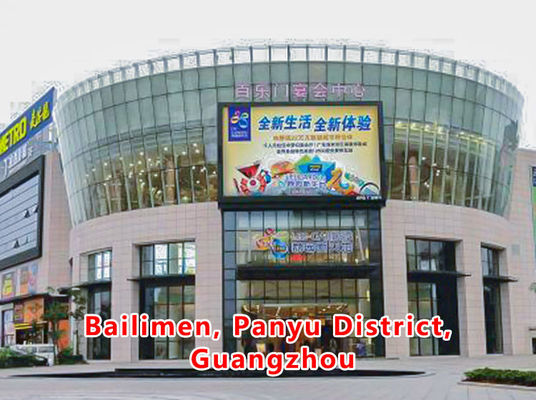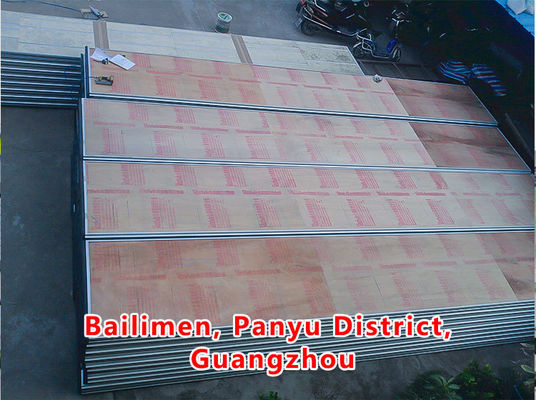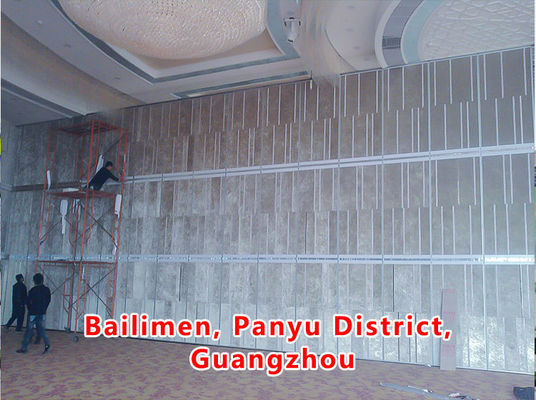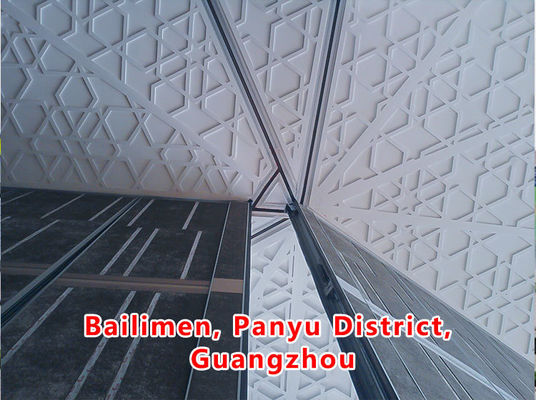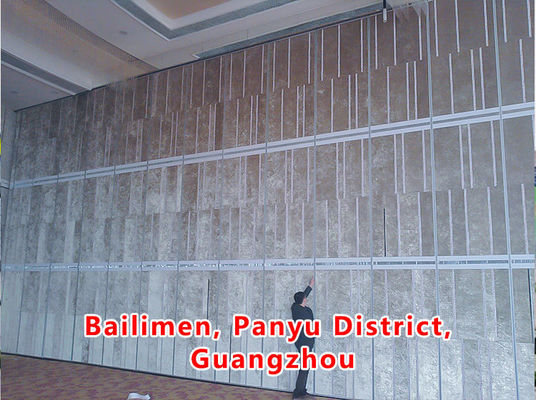
Để lại lời nhắn
Chúng tôi sẽ gọi lại cho bạn sớm!


Gửi đi
Mr.
- Mr.
- Bà.
được
Chúng tôi sẽ gọi lại cho bạn sớm!
được
Để lại lời nhắn
Chúng tôi sẽ gọi lại cho bạn sớm!


Gửi đi

